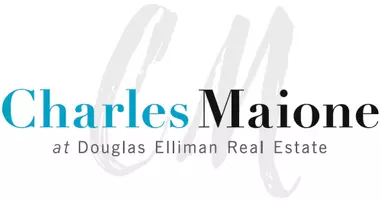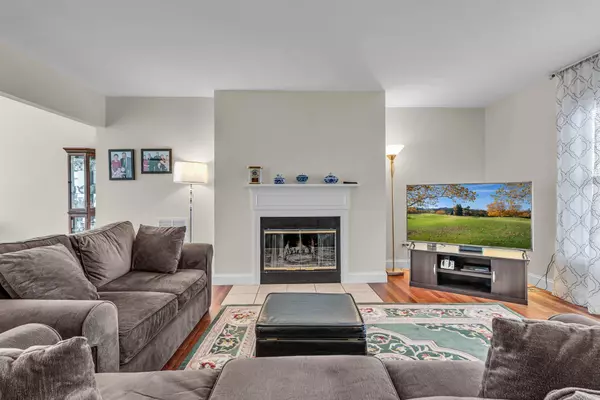
2 Beds
3 Baths
2,172 SqFt
2 Beds
3 Baths
2,172 SqFt
Key Details
Property Type Condo
Sub Type Condominium
Listing Status Active
Purchase Type For Sale
Square Footage 2,172 sqft
Price per Sqft $204
Subdivision Hunters Glen
MLS Listing ID KEYH6336230
Style Townhouse
Bedrooms 2
Full Baths 2
Half Baths 1
HOA Fees $452/mo
Originating Board onekey2
Rental Info No
Year Built 1993
Annual Tax Amount $9,367
Lot Size 435 Sqft
Acres 0.01
Property Description
Step inside to an open floor plan filled with natural light, highlighting the spacious living areas. The contemporary kitchen features updated appliances and an abundance of cabinet space. The cozy bedrooms offer plush carpeting and generous closet space, while the bathrooms exude a refined sense of style with modern fixtures and thoughtful details. Enjoy the added convenience of a private garage and extra storage space. Relax and unwind on your deck, complete with a retractable awning to provide shade on sunny days. The fully finished basement provides additional living space, perfect for an at home office and/or entertainment and features sliders leading out to a private patio. This property is rich with amenities, including a beautiful clubhouse, a refreshing pool, and tennis and basketball courts. Minutes away from major highways, local shops, dining, and recreational activities.
Don’t miss out on this exceptional opportunity to own a beautiful, ready-to-move-in home.
Location
State NY
County Putnam County
Rooms
Basement Walk-Out Access, Full
Interior
Interior Features Ceiling Fan(s), Eat-in Kitchen, Entrance Foyer, Formal Dining, High Ceilings, Primary Bathroom, Walk-In Closet(s)
Heating Electric, Baseboard, Forced Air
Cooling Central Air
Flooring Hardwood, Carpet
Fireplaces Number 1
Fireplaces Type Wood Burning
Fireplace Yes
Appliance Electric Water Heater, Dishwasher, Dryer, Microwave, Refrigerator, Washer
Laundry Inside
Exterior
Garage Detached, Assigned, Common, Garage Door Opener
Garage Spaces 1.0
Pool Community
Utilities Available Trash Collection Private
Amenities Available Basketball Court, Park, Clubhouse, Fitness Center, Trash
Total Parking Spaces 2
Garage true
Building
Lot Description Landscaped, Near Public Transit, Near School, Near Shops, Part Wooded
Story 3
Sewer Public Sewer
Water Public
Level or Stories Three Or More
Structure Type Wood Siding
Schools
Elementary Schools John F. Kennedy
Middle Schools Henry H Wells Middle School
High Schools Brewster High School
School District Brewster
Others
Senior Community No
Special Listing Condition None
Pets Description Size Limit
GET MORE INFORMATION

Associate Broker






