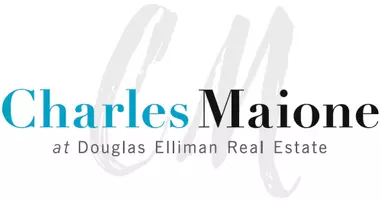
4 Beds
3 Baths
3,990 SqFt
4 Beds
3 Baths
3,990 SqFt
Key Details
Property Type Single Family Home
Sub Type Single Family Residence
Listing Status Active
Purchase Type For Sale
Square Footage 3,990 sqft
Price per Sqft $181
Subdivision Raspberry Ridge
MLS Listing ID KEYH6329773
Style Colonial,Contemporary
Bedrooms 4
Full Baths 2
Half Baths 1
Originating Board onekey2
Rental Info No
Year Built 2003
Annual Tax Amount $13,557
Lot Size 1.030 Acres
Acres 1.03
Property Description
As you approach the property, you'll be greeted by a charming covered front porch that invites you to sit back and enjoy the peaceful surroundings. The home is ideally located less than one mile from the Taconic State Parkway, and just two miles from Interstate 84, making it a commuter's dream. With a blacktop driveway situated at the end of a quiet cul-de-sac, you can enjoy both privacy and a sense of community.
Step inside to discover a main living level that boasts a two-story foyer, setting the tone for the elegance that defines this home. The formal dining room is perfect for hosting dinner parties, while the eat-in granite kitchen is a chef's delight, complete with modern appliances and ample counter space. The family room, featuring a cozy fireplace, is the ideal spot for relaxation and gatherings, seamlessly flowing from the kitchen and dining areas—all adorned with beautiful hardwood floors.
This level also includes a versatile office/den, perfect for remote work or quiet study, along with a convenient half-bathroom and a laundry room to make chores a breeze. Access to the attached two-car garage adds to the home's functionality, ensuring you have plenty of space for vehicles and storage.
Venture to the second living level to find the primary bedroom, a true retreat featuring a trey ceiling and a luxurious en-suite bath complete with a rejuvenating jacuzzi tub—perfect for unwinding after a long day. Three generously sized additional bedrooms provide ample space for family or guests, while a full bathroom serves these rooms with ease. An expansive bonus room over the garage offers endless possibilities—be it a playroom, media room, or additional office space.
The home is ideally situated just 65 miles from Manhattan, providing the perfect balance of suburban peace and urban access. The proximity to Metro North trains, Route I-84, the Newburgh Beacon Bridge, and the Taconic State Parkway ensures effortless travel for work or leisure. Nearby shopping options cater to all your needs, while the vibrant Hudson Valley lifestyle awaits you just outside your door.
Explore local wineries, hiking and walking trails, biking routes, and the stunning Walkway Over the Hudson. For sports enthusiasts, the Poughkeepsie Tennis Club is nearby, along with an array of charming cafes, bistros, and culinary-grade farm-to-table restaurants. Educational institutions like Vassar Farms, Marist, Bard, Dutchess Community Colleges, and the Culinary Institute of America are also close at hand, enhancing the appeal of this location.
Don’t miss your chance to call this beautiful Colonial home! Schedule a viewing with your agent today, and experience firsthand the blend of elegance, comfort, and convenience that awaits you in this exceptional property. Act quickly—homes in this sought-after area don’t stay on the market for long! Additional Information: Amenities:Pedestal Sink,HeatingFuel:Oil Above Ground,ParkingFeatures:2 Car Attached,
Location
State NY
County Dutchess County
Rooms
Basement Walk-Out Access, Unfinished
Interior
Interior Features Kitchen Island, Primary Bathroom, Open Kitchen, Pantry, Walk-In Closet(s), Walk Through Kitchen, First Floor Bedroom, Cathedral Ceiling(s), Double Vanity, Eat-in Kitchen, Formal Dining, Entrance Foyer, Granite Counters, High Ceilings
Heating Oil, Forced Air
Cooling Central Air
Flooring Hardwood
Fireplaces Number 1
Fireplace Yes
Appliance Electric Water Heater
Laundry Inside
Exterior
Parking Features Attached
Garage Spaces 2.0
Utilities Available Trash Collection Private
Total Parking Spaces 2
Garage true
Private Pool No
Building
Lot Description Cul-De-Sac
Sewer Septic Tank
Water Dug Well
Level or Stories Three Or More
Structure Type Frame
Schools
Elementary Schools Gayhead
Middle Schools Van Wyck Junior High School
High Schools John Jay Senior High School
School District Wappingers
Others
Senior Community No
Special Listing Condition None
GET MORE INFORMATION

Associate Broker






