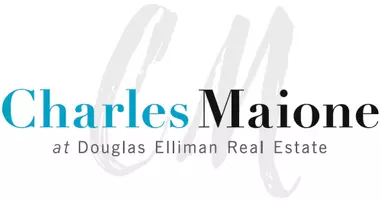5 Beds
3 Baths
4,200 SqFt
5 Beds
3 Baths
4,200 SqFt
Key Details
Property Type Single Family Home
Sub Type Single Family Residence
Listing Status Pending
Purchase Type For Sale
Square Footage 4,200 sqft
Price per Sqft $380
MLS Listing ID 849210
Style Colonial
Bedrooms 5
Full Baths 3
HOA Y/N No
Rental Info No
Year Built 1973
Annual Tax Amount $21,480
Lot Size 0.750 Acres
Acres 0.75
Property Sub-Type Single Family Residence
Source onekey2
Property Description
The home also includes a formal dining room for your more formal gatherings. The den and living room, adorned with cathedral ceilings, offer a spacious yet cozy ambiance. The centerpiece of the living room is a brand new floor-to-ceiling stone gas fireplace, perfect for those chilly evenings. The upper level houses five bedrooms, including a primary bedroom with two walk-in closets, providing ample space for your personal belongings. The home also features a finished basement, offering additional space for a variety of uses. Outdoors, the flat property comes with a built-in pool, complete with a new liner and newer pump. Backing a greenbelt, the property offers an array of natural beauty and tranquility. A new pergola over the patio provides shade for outdoor dinner parties or just a peaceful afternoon retreat. The community environment is welcoming, offering a perfect blend of tranquility and convenience. Local amenities are just a stone's throw away, ensuring all your needs are catered for. Welcome to 3 Sleepy Lane, your new home where luxury meets comfort.
Location
State NY
County Suffolk County
Rooms
Basement Finished, Partial
Interior
Interior Features First Floor Bedroom, First Floor Full Bath, Breakfast Bar, Built-in Features, Cathedral Ceiling(s), Ceiling Fan(s), Chandelier, Chefs Kitchen, Crown Molding, Double Vanity, Dry Bar, Eat-in Kitchen, Formal Dining, Granite Counters, High Ceilings, High Speed Internet, In-Law Floorplan, Kitchen Island, Primary Bathroom, Master Downstairs, Open Floorplan, Open Kitchen, Recessed Lighting, Storage, Walk-In Closet(s), Washer/Dryer Hookup
Heating Oil
Cooling Central Air
Flooring Hardwood, Tile
Fireplaces Number 1
Fireplaces Type Decorative, Gas
Fireplace Yes
Appliance Dishwasher, Dryer, Gas Oven, Gas Range, Microwave, Refrigerator, Stainless Steel Appliance(s)
Exterior
Garage Spaces 2.0
Pool Fenced, In Ground, Pool Cover, Vinyl
Utilities Available Cable Connected, Electricity Connected
Garage true
Private Pool Yes
Building
Sewer Cesspool
Water Public
Structure Type Brick,Vinyl Siding
Schools
Elementary Schools Signal Hill Elementary School
Middle Schools West Hollow Middle School
High Schools Half Hollow Hills High School East
Others
Senior Community No
Special Listing Condition None
GET MORE INFORMATION
Associate Broker






