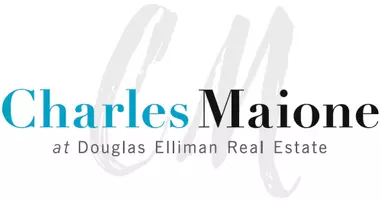3 Beds
3 Baths
2,482 SqFt
3 Beds
3 Baths
2,482 SqFt
OPEN HOUSE
Sat May 17, 1:00am - 3:00pm
Sun May 18, 12:00am - 2:00pm
Key Details
Property Type Single Family Home
Sub Type Single Family Residence
Listing Status Coming Soon
Purchase Type For Sale
Square Footage 2,482 sqft
Price per Sqft $321
MLS Listing ID KEY861636
Style Colonial
Bedrooms 3
Full Baths 2
Half Baths 1
HOA Y/N No
Originating Board onekey2
Rental Info No
Year Built 1935
Annual Tax Amount $15,015
Lot Size 1.420 Acres
Acres 1.42
Property Sub-Type Single Family Residence
Property Description
The open-concept kitchen is the heart of the home, complete with an expansive quartz island/breakfast bar and countertops, a farmhouse sink, stainless appliances and glass-front cabinetry. It flows easily into the family room, where a French door opend to an expansive deck and backyard—perfect for summer dining, play, or garden parties. The living room offers a cozy gathering spot with its original stone fireplace, and the main level also includes a flexible office/guest room and a recently updated powder room.
Upstairs, the spacious primary bedroom and bathroom with stall shower enjoys access to a large walk-in attic, offering potential for a private nursery, home office, gym, or walk-in closet. Two additional bedrooms are cozy and bright, sharing a full hall bath with tub. All bedrooms offer peaceful views of the surrounding property.
The finished walk-out lower level adds valuable living space, ideal for a playroom, media lounge, or casual hangout area, with direct access to the yard.
The outdoor setting is a standout feature, with beautifully maintained perennial flower gardens, a raised bed area, and a separate vegetable garden ready for homegrown produce. The home is surrounded by lush lawns, mature trees, specimen plantings, and perennial gardens that bloom from spring through fall. Outdoor living is a delight with a stone terrace framed by an arched entry and cobblestone pathway—an idyllic setting for entertaining or quiet moments of reflection.
A detached two-car garage offers ample storage and workshop potential, while the location provides exceptional convenience—just minutes to local schools, shopping, houses of worship, train stations, and major commuter highways.
Practical upgrades include mechanical and water systems, a portable generator transfer switch, thermal windows, copper plumbing and an AG oil tank
Don't miss this rare opportunity to own a distinguished antique residence in one of Westchester's most sought-after communities—where historic charm and modern living meet in perfect harmony.
Location
State NY
County Westchester County
Rooms
Basement Finished, Full, Walk-Out Access
Interior
Interior Features Breakfast Bar, Eat-in Kitchen, Primary Bathroom, Open Kitchen
Heating Hot Water, Steam
Cooling Wall/Window Unit(s)
Fireplaces Number 2
Fireplaces Type Wood Burning
Fireplace Yes
Appliance Convection Oven, Cooktop, Dishwasher, Dryer, Microwave, Oven, Refrigerator, Washer, Indirect Water Heater, Water Purifier Owned, Water Softener Owned
Laundry In Basement
Exterior
Parking Features Detached, Storage
Garage Spaces 2.0
Utilities Available Cable Connected, Electricity Connected, Trash Collection Private
Garage true
Private Pool No
Building
Sewer Septic Tank
Water Well
Level or Stories Two
Structure Type Clapboard
Schools
Elementary Schools Primrose
Middle Schools Somers Middle School
High Schools Somers Senior High School
School District Somers
Others
Senior Community No
Special Listing Condition None
GET MORE INFORMATION
Associate Broker

