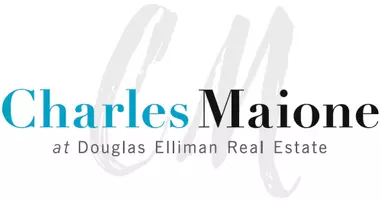5 Beds
8 Baths
4,450 SqFt
5 Beds
8 Baths
4,450 SqFt
Key Details
Property Type Single Family Home
Sub Type Single Family Residence
Listing Status Active
Purchase Type For Sale
Square Footage 4,450 sqft
Price per Sqft $1,235
MLS Listing ID 865937
Style Post Modern
Bedrooms 5
Full Baths 7
Half Baths 1
HOA Y/N No
Rental Info No
Year Built 2023
Annual Tax Amount $12,977
Lot Size 0.940 Acres
Acres 0.94
Property Sub-Type Single Family Residence
Source onekey2
Property Description
This stunning Modern Farmhouse, built in 2022, is located in prime Water Mill North, off of Head of Pond Road, across from Mill Pond. There are five king-sized bedrooms, 7 full baths and one half bath. The sun-flooded main floor includes a soaring two-story entrance foyer, high ceilings, state of the art kitchen with breakfast area, Thermador appliances, built-in Thermador wine column, a large walk in pantry and open central dining area. The living room has a masonry fireplace and sliding doors to the south-facing bluestone patio. There is a separate formal dining room with shiplap trim, a spacious first floor primary suite with high ceilings and its own en-suite bathroom, a full sized pool bathroom, a powder room, a spacious mud room, and oversized attached two car garage. Sliding glass doors lead to a large two-level bluestone patio and 20x40 heated gunite pool with water feature. The second floor includes a large primary suite with private balcony overlooking the pool and bluestone patio. Its en-suite bathroom has a floating bathtub, double sinks, radiant heated floors, and oversized walk-in shower. Each additional bedroom is en-suite with its own private bathroom. All closets are custom built and there is a separate bonus room. The partially finished basement includes a full bathroom. There is an additional 1900 square feet of unfinished basement, with high ceilings and four windows that can be easily finished and customized. A large, level driveway from Head of Pond Road leads to the attached garage, bluestone front walkway and stately covered front entrance. Mature landscaping provides complete privacy and an estate-like feeling to the property.
Location
State NY
County Suffolk County
Rooms
Basement Full, Partially Finished
Interior
Interior Features First Floor Bedroom, First Floor Full Bath, Central Vacuum, Chandelier, Chefs Kitchen, Eat-in Kitchen, Entrance Foyer, Formal Dining, Galley Type Kitchen, High Ceilings, High Speed Internet, Kitchen Island, Primary Bathroom, Master Downstairs, Open Floorplan, Open Kitchen, Pantry, Quartz/Quartzite Counters, Recessed Lighting, Smart Thermostat, Soaking Tub, Storage, Walk-In Closet(s)
Heating Forced Air
Cooling Central Air
Flooring Hardwood, Tile
Fireplaces Number 1
Fireplaces Type Wood Burning
Fireplace Yes
Appliance Dishwasher, Dryer, ENERGY STAR Qualified Appliances, Freezer, Gas Oven, Gas Range, Microwave, Refrigerator, Stainless Steel Appliance(s), Tankless Water Heater, Washer, Wine Refrigerator
Exterior
Garage Spaces 2.0
Utilities Available Cable Connected, Electricity Connected, Natural Gas Connected, Trash Collection Private, Underground Utilities, Water Connected
Garage true
Private Pool Yes
Building
Lot Description Back Yard, Cleared, Corner Lot, Landscaped, Level, Private, Sprinklers In Front, Sprinklers In Rear
Sewer Septic Tank
Water Public
Structure Type Shingle Siding
Schools
Elementary Schools Southampton Elementary School
Middle Schools Contact Agent
High Schools Southampton High School
School District Southampton
Others
Senior Community No
Special Listing Condition None
GET MORE INFORMATION
Associate Broker






