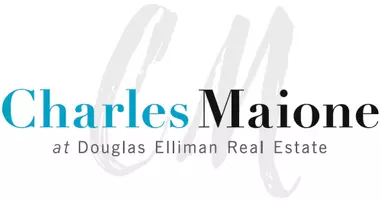5 Beds
5 Baths
4,817 SqFt
5 Beds
5 Baths
4,817 SqFt
OPEN HOUSE
Sat May 31, 12:00pm - 2:00pm
Sun Jun 01, 12:00pm - 2:00pm
Key Details
Property Type Single Family Home
Sub Type Single Family Residence
Listing Status Coming Soon
Purchase Type For Sale
Square Footage 4,817 sqft
Price per Sqft $206
MLS Listing ID 866428
Style Colonial
Bedrooms 5
Full Baths 4
Half Baths 1
HOA Y/N No
Rental Info No
Year Built 2006
Annual Tax Amount $22,951
Lot Size 2.400 Acres
Acres 2.4
Property Sub-Type Single Family Residence
Source onekey2
Property Description
Step outside to your own 2.4-acre backyard oasis complete with an in-ground pool framed by beautiful pavers and a cozy fire pit. While entertaining your guests, they will have easy access to the pool house for much of their needs.
Inside, you will find an inviting floor plan that begins with a library and home office warmed by a wood-burning stove. The living room features a stone fireplace with a wood-burning insert that invites evenings by the fire. The heart of the home is the custom kitchen with granite counters, a generous eight-foot butcher block island, top-quality stainless steel appliances, and a stove fitted with a pot filler for ultimate convenience. Connected to the kitchen is an eating area with ample space that currently features a full-size table with seating for 10. A first-level bedroom has direct access to a full bath, offering flexible living options for guests or family. On the 1st floor, you will also find a well-equipped laundry room. Along the back side of the house, you will find a large deck stretching the full length of the home with enough space for entertaining family and guests overlooking the back yard.
The primary suite serves as a private retreat with a tray ceiling, propane fireplace set in a marble surround, and a spa-like bathroom that includes a whirlpool tub framed by a bay window, a steam shower, and a bidet. With nine-foot ceilings throughout, custom molding, hardy board siding, and Anderson windows, this home blends quality with style. The primary bedroom offers a California closet for ample storage, and the two-car garage provides direct entry. The fully finished walk-out basement adds even more living space and includes a half bath. Modern comforts are ensured with zoned heating and dual central air units. The home also has a brand new GAF Certified roof with a 50-year warranty that was completed in May of 2025.
Experience the perfect balance of luxury and nature in this exceptional Chester retreat. Contact us today to schedule your private tour and discover all that 44 Hunter Road has to offer.
Location
State NY
County Orange County
Rooms
Basement Finished, Full, Walk-Out Access
Interior
Interior Features First Floor Bedroom, First Floor Full Bath, Chefs Kitchen, Granite Counters, High Ceilings, Open Kitchen, Storage, Walk-In Closet(s)
Heating Baseboard, Propane
Cooling Central Air
Flooring Hardwood
Fireplace No
Appliance Dishwasher, Dryer, Oven, Refrigerator, Washer
Exterior
Parking Features Attached, Driveway
Garage Spaces 2.0
Utilities Available Cable Connected, Electricity Connected, Propane, Trash Collection Private
Garage true
Private Pool Yes
Building
Lot Description Back Yard, Borders State Land
Sewer Septic Tank
Water Well
Structure Type Frame
Schools
Elementary Schools North Main Street
Middle Schools Monroe-Woodbury Middle School
High Schools Monroe-Woodbury High School
Others
Senior Community No
Special Listing Condition None
GET MORE INFORMATION
Associate Broker






