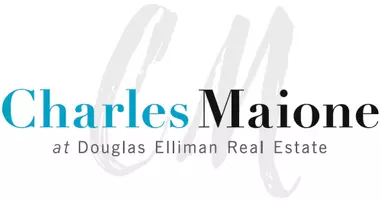
4 Beds
2 Baths
2,000 SqFt
4 Beds
2 Baths
2,000 SqFt
Key Details
Property Type Single Family Home
Sub Type Single Family Residence
Listing Status Active
Purchase Type For Sale
Square Footage 2,000 sqft
Price per Sqft $282
Subdivision Manor Park
MLS Listing ID 868581
Style Cape Cod
Bedrooms 4
Full Baths 2
HOA Y/N No
Rental Info No
Year Built 1989
Annual Tax Amount $10,699
Lot Size 6,969 Sqft
Acres 0.16
Property Sub-Type Single Family Residence
Source onekey2
Property Description
The new eat-in kitchen features quartz countertops and backsplash, stainless steel appliances, soft-close cabinetry, a spacious pantry & sleek contemporary finishes. The open flow continues with new flooring, fresh paint, new doors, fixtures, and custom molding throughout. Upstairs, you'll find a spacious primary suite with a walk-in closet, a second bedroom with its own walk-in closet, and a beautifully designed full bathroom. New central air conditioning, WiFi thermostats, updated roof and siding. The partially finished basement provides versatile bonus space with two finished rooms, ideal for a media room, gym, playroom, or home office. Outside, the property shines with a detached garage, fenced yard, and above-ground pool. Nestled on a quiet, tree-lined street, this home offers a serene lifestyle while being just minutes from highways, restaurants, shopping, beaches, and the Hamptons. Low Taxes as well. Don't miss this opportunity to own a beautifully updated home in one of the area's most sought-after communities. Schedule your private tour today!
Location
State NY
County Suffolk County
Rooms
Basement Finished
Interior
Interior Features First Floor Bedroom, First Floor Full Bath, Crown Molding, Eat-in Kitchen, ENERGY STAR Qualified Door(s), His and Hers Closets, Open Floorplan, Pantry, Quartz/Quartzite Counters, Smart Thermostat, Stone Counters, Walk-In Closet(s), Washer/Dryer Hookup
Heating Baseboard, ENERGY STAR Qualified Equipment, Hot Water, Oil
Cooling Central Air
Flooring Vinyl
Fireplace No
Appliance Dishwasher, Dryer, Electric Range, ENERGY STAR Qualified Appliances, Microwave, Oven, Refrigerator, Stainless Steel Appliance(s), Washer
Laundry In Basement
Exterior
Exterior Feature Garden, Lighting, Mailbox
Garage Spaces 1.5
Fence Back Yard
Pool Above Ground
Utilities Available Cable Available, Electricity Connected, Phone Available, Trash Collection Public, Water Connected
Garage true
Private Pool Yes
Building
Lot Description Back Yard, Cleared, Front Yard, Garden, Landscaped, Private
Sewer Cesspool
Water Public
Structure Type Frame
Schools
Elementary Schools Dayton Avenue School
Middle Schools Eastport-South Manor Jr-Sr Hs
High Schools Eastport-South Manor
School District Eastport-South Manor
Others
Senior Community No
Special Listing Condition None
Virtual Tour https://www.zillow.com/view-imx/1f9d3d13-c645-4501-a8ee-4734eb0b3e5e?setAttribution=mls&wl=true&initialViewType=pano&utm_source=dashboard
GET MORE INFORMATION

Associate Broker






