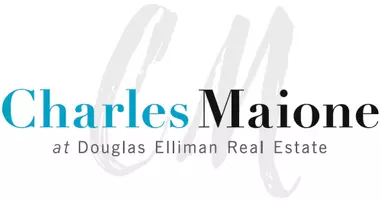4 Beds
4 Baths
3,400 SqFt
4 Beds
4 Baths
3,400 SqFt
Key Details
Property Type Single Family Home
Sub Type Single Family Residence
Listing Status Active
Purchase Type For Sale
Square Footage 3,400 sqft
Price per Sqft $551
MLS Listing ID 873162
Style Other
Bedrooms 4
Full Baths 4
HOA Y/N No
Rental Info No
Year Built 1954
Annual Tax Amount $26,478
Lot Size 0.820 Acres
Acres 0.82
Property Sub-Type Single Family Residence
Source onekey2
Property Description
Step inside to discover exquisite custom millwork throughout and a brand-new (2024) designer eat-in kitchen featuring top-of-the-line Thermador, Viking, and Sub-Zero appliances, radiant heated floors, a beverage center, and a sun-filled breakfast room. Entertain effortlessly in the formal living room with gas fireplace and the elegant dining room with wood-burning fireplace.
Upstairs, the luxurious primary suite is a true retreat with a gas fireplace, private balcony overlooking the manicured grounds, and a spa-like bath with soaking tub, double vanity, and radiant heated floors. Two additional bedrooms share a stylish hall bath, while a fourth ensuite bedroom provides comfort and privacy for guests.
The lower level offers a cozy den with gas fireplace and radiant heat, an office, and a full bath—perfect for working or relaxing from home. The basement provides abundant storage, a brand-new Navien gas burner, and updated 200 Amp electric with a 100 Amp sub panel.
Attached oversized two-plus car garage w/ an additional convenient pool shed. Step outside to your private oasis featuring a spacious patio, heated saltwater gunite pool, and an outdoor kitchen complete with a new built-in 42" XO gas grill—perfect for summer entertaining.
This is a rare opportunity to own a move-in ready masterpiece in Harborfields school district which blends luxurious comfort with sophisticated style.
Location
State NY
County Suffolk County
Rooms
Basement Partial
Interior
Interior Features Built-in Features, Cathedral Ceiling(s), Central Vacuum, Chefs Kitchen, Crown Molding, Double Vanity, Eat-in Kitchen, Entrance Foyer, Formal Dining, High Ceilings, Kitchen Island, Marble Counters, Natural Woodwork, Soaking Tub, Speakers, Storage, Walk-In Closet(s), Wired for Sound
Heating Hot Water, Natural Gas, Radiant, Radiant Floor
Cooling Central Air
Flooring Carpet, Ceramic Tile, Hardwood
Fireplaces Number 4
Fireplaces Type Bedroom, Family Room, Gas
Fireplace Yes
Appliance Dishwasher, Dryer, Freezer, Microwave, Oven, Refrigerator, Washer, Indirect Water Heater, Wine Refrigerator
Exterior
Exterior Feature Balcony, Gas Grill, Lighting, Mailbox
Parking Features Attached, Driveway
Garage Spaces 2.5
Fence Back Yard
Pool Outdoor Pool, Salt Water
Utilities Available Cable Connected, Electricity Connected, Natural Gas Connected, Phone Connected, Trash Collection Public, Water Connected
Garage true
Private Pool Yes
Building
Lot Description Back Yard, Cleared, Front Yard, Level, Near School, Private, Sprinklers In Front, Sprinklers In Rear
Sewer Cesspool
Water Public
Structure Type Frame
Schools
Elementary Schools Washington Drive Prim Sch
Middle Schools Oldfield Middle School
High Schools Harborfields High School
Others
Senior Community No
Special Listing Condition None
GET MORE INFORMATION
Associate Broker






