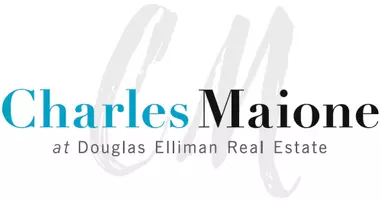4 Beds
2 Baths
2,744 SqFt
4 Beds
2 Baths
2,744 SqFt
OPEN HOUSE
Sun Jun 22, 12:00pm - 3:00pm
Key Details
Property Type Single Family Home
Sub Type Single Family Residence
Listing Status Active
Purchase Type For Sale
Square Footage 2,744 sqft
Price per Sqft $218
Subdivision Little Switzerland
MLS Listing ID 878664
Style Ranch
Bedrooms 4
Full Baths 2
HOA Y/N No
Rental Info No
Year Built 1973
Annual Tax Amount $11,627
Lot Size 1.380 Acres
Acres 1.38
Property Sub-Type Single Family Residence
Source onekey2
Property Description
On the market for the first time in almost 50 years, the home features an oversized living room with 11-foot vaulted ceilings, large windows and custom built-ins, an expanded dining room, and a huge kitchen with a large center island and breakfast nook that overlooks the backyard and deck through the bay window. Just off the kitchen, a cozy family room with a brick fireplace and wood stove offers a second gathering space with direct access to the outdoors.
Skylights throughout the home bring in beautiful natural light, enhancing the sense of space. A dedicated home office or art studio adds flexibility to the main level, ideal for working or creating from home.
Oak hardwood floors run throughout much of the home, with central air and a main-level laundry room adding comfort and ease. The lower level includes a large unfinished area for storage, workshop use, or future expansion, along with an attached two-car garage.
The property is surrounded by mature trees and established landscaping, creating a private, natural setting with minimal lawn maintenance required. Located just under a mile from the Taconic State Parkway and less than five miles from I-84, with a 7-minute drive to the center of Hopewell Junction, this home offers both seclusion and accessibility to shopping and dining.
Don't miss the chance to make this exceptional one of a kind property your own—schedule a private showing today!
Location
State NY
County Dutchess County
Rooms
Basement Storage Space, Walk-Out Access
Interior
Interior Features First Floor Bedroom, First Floor Full Bath, Chefs Kitchen, Eat-in Kitchen, Entrance Foyer, Formal Dining, Kitchen Island, Primary Bathroom, Master Downstairs, Recessed Lighting, Storage, Washer/Dryer Hookup
Heating Electric, Hot Air, Oil
Cooling Central Air
Flooring Carpet, Ceramic Tile, Hardwood, Laminate
Fireplaces Number 1
Fireplaces Type Wood Burning Stove
Fireplace Yes
Appliance Dishwasher, Dryer, Electric Cooktop, Electric Oven, Refrigerator, Washer
Laundry Laundry Room
Exterior
Exterior Feature Mailbox, Rain Gutters
Parking Features Driveway, Garage, Garage Door Opener
Garage Spaces 2.0
Utilities Available Electricity Connected, Trash Collection Private
View Neighborhood, Panoramic, Park/Greenbelt, Trees/Woods
Total Parking Spaces 8
Garage true
Private Pool No
Building
Lot Description Back Yard, Front Yard, Garden, Landscaped, Level, Part Wooded, Private, Wooded
Sewer Septic Tank
Water Shared Well
Level or Stories Two
Structure Type Frame
Schools
Elementary Schools Beekman
Middle Schools Union Vale Middle School
High Schools Arlington High School
Others
Senior Community No
Special Listing Condition None
Virtual Tour https://tours.hometourvision.com/x2222647
GET MORE INFORMATION
Associate Broker






