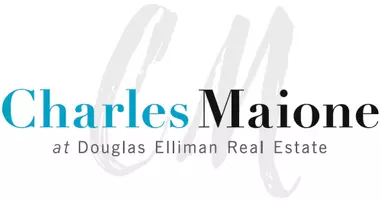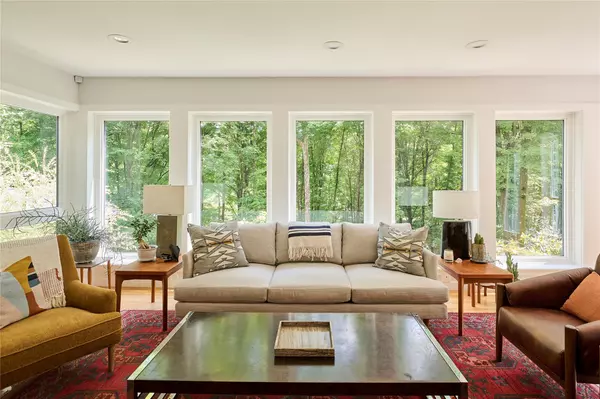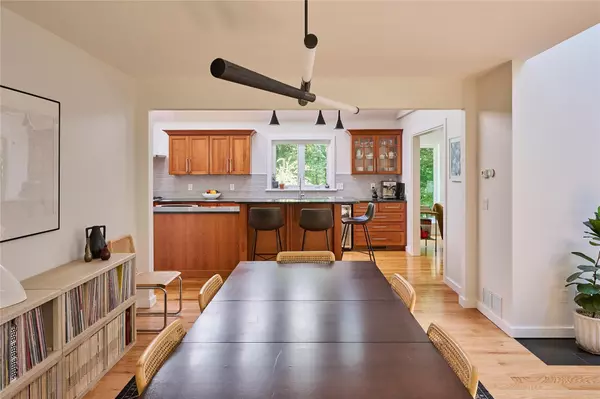4 Beds
4 Baths
3,088 SqFt
4 Beds
4 Baths
3,088 SqFt
OPEN HOUSE
Sat Jul 26, 11:00am - 1:00pm
Key Details
Property Type Single Family Home
Sub Type Single Family Residence
Listing Status Active
Purchase Type For Sale
Square Footage 3,088 sqft
Price per Sqft $234
MLS Listing ID 891492
Style Contemporary
Bedrooms 4
Full Baths 2
Half Baths 2
HOA Y/N No
Rental Info No
Year Built 1986
Annual Tax Amount $14,113
Lot Size 2.840 Acres
Acres 2.84
Property Sub-Type Single Family Residence
Source onekey2
Property Description
The main level is open, light-filled and airy with soaring ceilings and thoughtful transitions from one beautiful space to the next. The chef's kitchen is a true showpiece - equipped with double ovens, a beverage fridge, bread warmer, two sinks, a large walk-in pantry and six sky lights. It flows into the dining room which opens to a more formal living room anchored by a stunning gas fireplace. The family room features oversized windows that frame the outdoors and bring in beautiful natural light year-round. From here, step out to a large deck and stone patio with a firepit - perfect for relaxing, dining, and/or entertaining.
The first-floor primary suite offers a peaceful escape, complete with two closets (one walk-in) and a luxurious, newly remodeled en suite bath complete with an elegant, oversized soaking tub, a separate walk-in shower and thoughtfully chosen finishes. The entrance hall has an updated powder room and large coat closet and upstairs, three additional bedrooms including a vaulted junior suite with a Jack-and-Jill bathroom - ideal for guests or multigenerational living.
The walk-out lower level adds even more flexibility with a beautifully refinished, sun soaked rec room, large storage closet, a workshop, and mudroom with interior access to the attached two-car garage. The outdoor features include multiple outbuildings: a detached single-car garage, a spacious equipment shed, and a charming structure with a wood-burning stove - perfect for a studio, office, or creative retreat. Extensively upgraded throughout, the home includes new hardwood floors, modern appliances, redesigned bathrooms, energy-efficient windows and skylights, plus a whole-house generator.
This home is 10 mins to Millbrook which is great for restaurants, shops, vineyards, antiquing and galleries Just 7 mins to Pleasant Valley for your essentials, and 25 mins to Stissing House (ranked fifth on NYT's Best Restaurants in America 2023) as well as the Poughkeepsie and Wassaic train stations. It's just 90 mins from NYC by car with a nearby entrance to the Taconic State Parkway.
Location
State NY
County Dutchess County
Rooms
Basement Full, Partially Finished, Storage Space, Walk-Out Access
Interior
Interior Features First Floor Bedroom, First Floor Full Bath, Breakfast Bar, Built-in Features, Chefs Kitchen, Double Vanity, Entrance Foyer, Formal Dining, Granite Counters, High Ceilings, His and Hers Closets, Kitchen Island, Natural Woodwork, Open Floorplan, Open Kitchen, Pantry, Primary Bathroom, Master Downstairs, Recessed Lighting, Soaking Tub, Sound System, Storage, Walk-In Closet(s), Washer/Dryer Hookup
Heating Forced Air, Oil
Cooling Central Air
Flooring Hardwood, Tile
Fireplaces Number 1
Fireplaces Type Gas, Living Room
Fireplace Yes
Appliance Dishwasher, Dryer, Exhaust Fan, Freezer, Gas Oven, Gas Range, Microwave, Refrigerator, Stainless Steel Appliance(s), Washer, Indirect Water Heater, Wine Refrigerator
Laundry Laundry Room
Exterior
Exterior Feature Garden, Rain Gutters
Garage Spaces 3.0
Fence Back Yard
Utilities Available Cable Connected, Electricity Connected, Natural Gas Connected, Phone Connected, Water Connected
Total Parking Spaces 3
Garage true
Private Pool No
Building
Lot Description Back Yard, Garden, Landscaped, Wooded
Sewer Septic Tank
Water Well
Structure Type Block,Vinyl Siding
Schools
Elementary Schools Traver Road Primary School
Middle Schools Lagrange Middle School
High Schools Arlington
School District Arlington
Others
Senior Community No
Special Listing Condition None
GET MORE INFORMATION
Associate Broker






