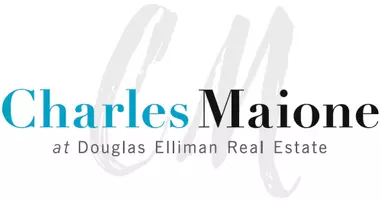4 Beds
3 Baths
2,517 SqFt
4 Beds
3 Baths
2,517 SqFt
Key Details
Property Type Single Family Home
Sub Type Single Family Residence
Listing Status Active
Purchase Type For Sale
Square Footage 2,517 sqft
Price per Sqft $226
MLS Listing ID 903002
Style Split Ranch
Bedrooms 4
Full Baths 2
Half Baths 1
HOA Y/N No
Rental Info No
Year Built 1955
Annual Tax Amount $7,914
Lot Size 0.410 Acres
Acres 0.41
Property Sub-Type Single Family Residence
Source onekey2
Property Description
flooring. Formal Dining Room features new lighting and Anderson double sliding glass doors leading out to freshly stained large Upper and Lower Decks great for entertaining. Upper Floor presents roomy Primary Bedroom with Private Bath and generous closet space, 3 addtl Bedrooms that share Main Bath off hallway, and hallway Linen Closet. All bathrooms feature new vanities, new wall mirrors, new fixtures, new lighting, and new flooring. Freshly refinished natural oak hardwood floors throughout, entire home freshly painted interior and exterior, new windows, new air conditioning w/ Wi-Fi features, new paved Driveway. 2,067sf Finished+450sf Semi-finished = 2,517sf Total+Garage+Decks. A/C, Oil Heat, choice of Well or Town Water, Town Sewer. New security system (owned) with 24/7 live-monitoring, cell access, and more. Close to schools, shopping centers, restaurants, entertainment, health facilities, walking trails, main roads,
bus routes, Rte 9, Rte 55, Rte 44, bridges over Hudson River, Taconic State Pkwy, very convenient for commuters. Come see :) Agents Welcome.
Location
State NY
County Dutchess County
Rooms
Basement Partially Finished
Interior
Interior Features Chandelier, Double Vanity, Entrance Foyer, Formal Dining, High Ceilings, High Speed Internet, Low Flow Plumbing Fixtures, Marble Counters, Natural Woodwork, Open Floorplan, Primary Bathroom, Recessed Lighting, Stone Counters, Storage, Walk Through Kitchen, Washer/Dryer Hookup
Heating Baseboard, ENERGY STAR Qualified Equipment, Hot Water, Oil
Cooling Wall/Window Unit(s)
Flooring Hardwood
Fireplaces Number 1
Fireplaces Type Living Room, Wood Burning
Fireplace Yes
Appliance Dishwasher, Dryer, Electric Cooktop, Electric Oven, Electric Range, Electric Water Heater, ENERGY STAR Qualified Appliances, Exhaust Fan, Microwave, Refrigerator, Stainless Steel Appliance(s), Washer, Water Purifier Owned
Laundry Electric Dryer Hookup, In Basement, Inside, Other, Washer Hookup
Exterior
Exterior Feature Garden, Mailbox, Rain Gutters
Parking Features Detached, Driveway, Garage, Garage Door Opener, Off Street, Private
Garage Spaces 2.0
Utilities Available Cable Available, Cable Connected, Electricity Available, Electricity Connected, Phone Available, Phone Connected, Sewer Available, Sewer Connected, Trash Collection Private, Water Available, Water Connected
View Neighborhood
Garage true
Private Pool No
Building
Lot Description Back Yard, Cleared, Corners Marked, Front Yard, Garden, Landscaped, Level, Near Public Transit, Near School, Near Shops, Private
Foundation Block
Sewer Public Sewer
Water Private
Level or Stories Multi/Split
Structure Type Batts Insulation,Block,Wood Siding
Schools
Elementary Schools Hagan
Middle Schools Orville A Todd Middle School
High Schools Spackenkill
School District Spackenkill
Others
Senior Community No
Special Listing Condition None
GET MORE INFORMATION
Associate Broker






