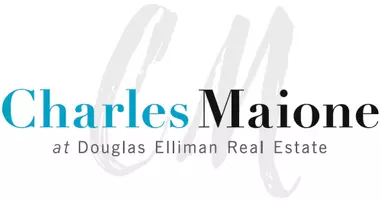5 Beds
3 Baths
2,700 SqFt
5 Beds
3 Baths
2,700 SqFt
Open House
Sat Aug 30, 1:00pm - 3:00pm
Sun Aug 31, 1:00pm - 3:00pm
Key Details
Property Type Single Family Home
Sub Type Single Family Residence
Listing Status Active
Purchase Type For Sale
Square Footage 2,700 sqft
Price per Sqft $510
MLS Listing ID 905253
Style Colonial
Bedrooms 5
Full Baths 3
HOA Y/N No
Rental Info No
Year Built 2025
Property Sub-Type Single Family Residence
Source onekey2
Property Description
Discover this brand-new 5-bedroom showpiece where elegance, comfort, and convenience come together seamlessly. Perfectly positioned in the heart of Elmont, this home offers the ultimate blend of sophisticated style and everyday practicality.
Step inside and be greeted by soaring ceilings, stunning coffered details, and high-end finishes that set the tone for true luxury living. The chef's kitchen is a centerpiece, showcasing top-of-the-line appliances, sleek cabinetry, and a design built for both entertaining and family living.
This home features 5 spacious bedrooms, including a first-floor suite with full bath access, perfect for guests, in-laws, or multi-generational living. The second floor includes 4 additional bedrooms and 2 full bathrooms, along with a convenient laundry area designed to keep life running smoothly.
The full basement with high ceilings offers endless possibilities. Whether you envision a home theater, private gym, or expanded living space. Plus, enjoy the convenience of a 1-car attached garage, adding everyday functionality and value.
Ideally located just minutes from shopping, dining, highways, and the renowned UBS Arena, this property is more than a home, it's a statement of modern living.
Location
State NY
County Nassau County
Rooms
Basement Full, Partially Finished
Interior
Interior Features First Floor Bedroom, First Floor Full Bath, Chefs Kitchen, ENERGY STAR Qualified Door(s), Entrance Foyer, High Ceilings, Kitchen Island, Open Floorplan, Open Kitchen, Recessed Lighting
Heating ENERGY STAR Qualified Equipment, Heat Pump
Cooling Central Air
Flooring Hardwood, Tile
Fireplace No
Appliance Dishwasher, Electric Oven, Electric Water Heater, ENERGY STAR Qualified Appliances, Refrigerator
Exterior
Garage Spaces 1.0
Utilities Available Electricity Connected, Sewer Connected, Water Connected
Garage true
Private Pool No
Building
Sewer Public Sewer
Water Public
Structure Type Advanced Framing Technique,Energy Star,Stone
Schools
Elementary Schools Clara H Carlson School
Middle Schools Sewanhaka High School
High Schools Sewanhaka Central
School District Sewanhaka Central
Others
Senior Community No
Special Listing Condition None
GET MORE INFORMATION
Associate Broker






