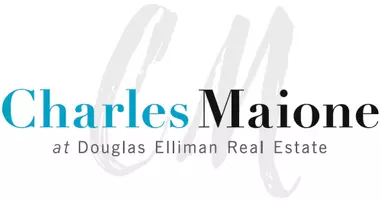
1 Bed
2 Baths
1,365 SqFt
1 Bed
2 Baths
1,365 SqFt
Open House
Sat Sep 13, 12:00pm - 2:00pm
Sat Sep 13, 1:00pm - 3:00pm
Sun Sep 14, 12:00pm - 2:00pm
Sun Sep 14, 1:00pm - 3:00pm
Key Details
Property Type Single Family Home
Sub Type Single Family Residence
Listing Status Active
Purchase Type For Sale
Square Footage 1,365 sqft
Price per Sqft $314
Subdivision Deer Crossing
MLS Listing ID 909165
Bedrooms 1
Full Baths 2
HOA Fees $325/mo
HOA Y/N Yes
Rental Info No
Year Built 1992
Annual Tax Amount $6,641
Lot Size 2,178 Sqft
Acres 0.05
Property Sub-Type Single Family Residence
Source onekey2
Property Description
The open-concept layout features a generous living room that seamlessly flows into the dining area, complete with sliding glass doors leading to a screened room—perfect for enjoying your morning coffee. The kitchen provides ample space for a table and chairs, and includes recessed lighting and new stainless steel appliances.
The main level also offers a versatile bonus room, ideal as a guest bedroom, playroom, or home office, along with a full bathroom and a convenient laundry closet with washer and dryer.
Upstairs, you'll find a bright and open loft with a skylight—perfect for a cozy reading nook, media lounge, or work-from-home space. An adjacent walk-in storage area provides plenty of room for seasonal items. The expansive primary suite includes a walk-in closet and a full bathroom.
Additional highlights include natural gas, municipal water and sewer, a spacious driveway, an attached one-car garage, and guest parking. Enjoy the community's in-ground swimming pool and clubhouse, just steps from your front door—all with low HOA fees.
Conveniently located off Route 52 in Fishkill, this home offers easy access to schools, the Taconic State Parkway, I-84, Route 9, and Metro-North train stations—making for an effortless commute and providing plenty of nearby shopping, dining, and entertainment options.
Don't miss your chance to own this beautiful townhome in a prime location!
Location
State NY
County Dutchess County
Interior
Interior Features First Floor Bedroom, First Floor Full Bath, Ceiling Fan(s), Chandelier, Eat-in Kitchen, High Ceilings, Primary Bathroom, Sound System, Walk-In Closet(s), Washer/Dryer Hookup
Heating Forced Air, Natural Gas
Cooling Central Air
Flooring Combination
Fireplace No
Appliance Dishwasher, Dryer, Exhaust Fan, Range, Refrigerator, Washer
Exterior
Parking Features Driveway, Garage
Garage Spaces 1.0
Pool Community
Utilities Available Cable Available
Amenities Available Clubhouse, Pool
View Neighborhood
Garage true
Private Pool No
Building
Foundation Slab
Sewer Public Sewer
Water Public
Level or Stories Two
Structure Type Frame
Schools
Elementary Schools Brinckerhoff Elementary School
Middle Schools Van Wyck Junior High School
High Schools Wappingers
School District Wappingers
Others
Senior Community No
Special Listing Condition None
GET MORE INFORMATION

Associate Broker






