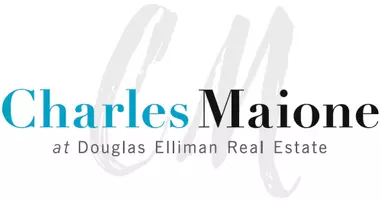
5 Beds
6 Baths
4,000 SqFt
5 Beds
6 Baths
4,000 SqFt
Open House
Sat Sep 13, 12:00pm - 1:30pm
Sun Sep 14, 12:00pm - 1:30pm
Key Details
Property Type Single Family Home
Sub Type Single Family Residence
Listing Status Active
Purchase Type For Sale
Square Footage 4,000 sqft
Price per Sqft $299
Subdivision The Hamlet
MLS Listing ID 909769
Style Other
Bedrooms 5
Full Baths 5
Half Baths 1
HOA Fees $665/mo
HOA Y/N Yes
Rental Info No
Year Built 2006
Annual Tax Amount $13,902
Lot Size 5,227 Sqft
Acres 0.12
Property Sub-Type Single Family Residence
Source onekey2
Property Description
Step inside to discover a gourmet eat-in kitchen featuring granite countertops, two center islands, subway tile backsplash, and premium stainless steel appliances—perfect for both everyday living and entertaining. The home boasts cathedral ceilings, custom moldings, designer light fixtures, and rich bamboo flooring, creating a sophisticated and inviting atmosphere.
The state-of-the-art luxury bathrooms are adorned with granite and marble finishes, offering spa-like comfort. Additional highlights include custom window treatments, a wet bar, dual fireplace, hi-hat lighting, central air conditioning, and a fully finished basement with impressive 9-foot ceilings—ideal for a home theater, gym, or recreation space.
Outside, enjoy the beautifully landscaped private yard, complete with a patio, trellis, and a firepit perfect for relaxing or entertaining guests.
Located in the prestigious 24/7 gated community of The Hamlet at Willow Creek, residents enjoy resort-style amenities including a clubhouse, pool, tennis courts, gym, basketball court, and more.
This one-of-a-kind home is truly an absolute must-see—a rare opportunity to own a piece of luxury in one of Mount Sinai's most sought-after neighborhoods.
Location
State NY
County Suffolk County
Rooms
Basement Finished, Full
Interior
Interior Features First Floor Bedroom, Built-in Features, Cathedral Ceiling(s), Chandelier, Chefs Kitchen, Crown Molding, Entrance Foyer, Formal Dining, Granite Counters, Kitchen Island, Open Floorplan, Recessed Lighting, Walk-In Closet(s), Washer/Dryer Hookup, Wet Bar
Heating Forced Air, Natural Gas
Cooling Central Air
Flooring Carpet, Hardwood, Tile
Fireplaces Number 2
Fireplace Yes
Appliance Cooktop, Dishwasher, Dryer, Oven, Refrigerator, Stainless Steel Appliance(s), Washer, Wine Refrigerator
Exterior
Exterior Feature Garden, Mailbox, Rain Gutters
Parking Features Attached, Driveway
Garage Spaces 3.0
Fence Back Yard
Utilities Available Cable Available, Electricity Connected, Natural Gas Connected, Phone Available, Sewer Connected, Water Connected
Garage true
Private Pool No
Building
Lot Description Back Yard, Front Yard, Garden, Landscaped, Level, Near Golf Course, Near School, Near Shops, Sprinklers In Front, Sprinklers In Rear
Sewer Shared
Water Public
Structure Type Frame,Vinyl Siding
Schools
Elementary Schools Mt Sinai Elementary School
Middle Schools Mt Sinai Middle School
High Schools Mount Sinai
School District Mount Sinai
Others
Senior Community No
Special Listing Condition None
GET MORE INFORMATION

Associate Broker






