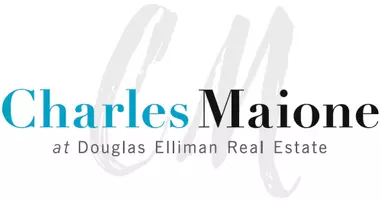
5 Beds
5 Baths
3,280 SqFt
5 Beds
5 Baths
3,280 SqFt
Open House
Sun Sep 14, 12:00am - 2:00pm
Sun Sep 14, 12:00pm - 2:00pm
Key Details
Property Type Single Family Home
Sub Type Single Family Residence
Listing Status Active
Purchase Type For Sale
Square Footage 3,280 sqft
Price per Sqft $282
MLS Listing ID 893918
Style Colonial
Bedrooms 5
Full Baths 4
Half Baths 1
HOA Y/N No
Rental Info No
Year Built 1995
Annual Tax Amount $18,612
Lot Size 0.570 Acres
Acres 0.57
Property Sub-Type Single Family Residence
Source onekey2
Property Description
The first floor boasts a brand-new kitchen featuring quartz countertops, sleek cabinetry, and plenty of space ideal for cooking and entertaining. The formal dining room is perfect for gatherings, while the living room, complete with a cozy gas fireplace, creates a warm and welcoming atmosphere. A dedicated theater room with a projector and screen brings the movie-theater experience home. Upstairs, the master suite serves as a private retreat, featuring a generous walk-in closet and a luxurious en-suite bath with a walk-in shower. Three additional oversized bedrooms and an additional full bath provide plenty of space for everyone.
Step outside to your own backyard oasis. Relax by the heated saltwater pool with a brand-new filter, enjoy the tranquility of the koi pond, or gather around the built-in stone fire pit. The outdoor kitchen with a built-in stone grill and the expansive stone patio make entertaining easy, while the in-ground sprinklers and lush landscaping keep the property looking pristine year-round. An attached 2-car garage adds even more convenience and functionality.
This home combines space, comfort, and amazing amenities, ready for you to move right in!
Location
State NY
County Suffolk County
Rooms
Basement Full
Interior
Interior Features Breakfast Bar, Chandelier, Crown Molding, Double Vanity, Eat-in Kitchen, Entrance Foyer, Formal Dining, In-Law Floorplan, Kitchen Island, Pantry, Primary Bathroom, Quartz/Quartzite Counters, Recessed Lighting, Storage, Walk-In Closet(s)
Heating Natural Gas
Cooling Central Air
Fireplaces Number 1
Fireplaces Type Family Room, Gas
Fireplace Yes
Appliance Cooktop, Dishwasher, Dryer, Gas Oven, Microwave, Refrigerator, Stainless Steel Appliance(s), Washer, Wine Refrigerator
Exterior
Exterior Feature Fire Pit, Garden, Gas Grill
Parking Features Driveway, Garage
Garage Spaces 2.0
Fence Back Yard, Fenced
Pool In Ground
Utilities Available Natural Gas Connected
Garage true
Private Pool Yes
Building
Lot Description Back Yard, Front Yard, Garden, Landscaped, Near Golf Course, Private, Sprinklers In Front, Sprinklers In Rear
Sewer Cesspool, Septic Tank
Water Public
Level or Stories Two
Structure Type Frame
Schools
Elementary Schools Tuttle Avenue School
Middle Schools Eastport-South Manor Jr-Sr Hs
High Schools Eastport-South Manor
School District Eastport-South Manor
Others
Senior Community No
Special Listing Condition None
GET MORE INFORMATION

Associate Broker






