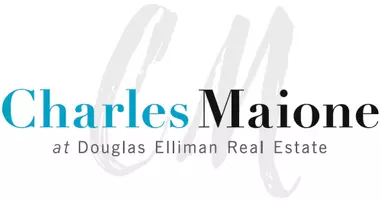
3 Beds
3 Baths
2,430 SqFt
3 Beds
3 Baths
2,430 SqFt
Open House
Sun Sep 21, 12:00pm - 2:00pm
Key Details
Property Type Condo
Sub Type Condominium
Listing Status Active
Purchase Type For Sale
Square Footage 2,430 sqft
Price per Sqft $267
Subdivision The Fairways
MLS Listing ID 912304
Style Other
Bedrooms 3
Full Baths 2
Half Baths 1
HOA Fees $637/mo
HOA Y/N Yes
Rental Info No
Year Built 2013
Annual Tax Amount $7,353
Lot Size 435 Sqft
Acres 0.01
Property Sub-Type Condominium
Source onekey2
Property Description
Main Level Living with Modern Elegance: Step inside to a bright and airy open-concept main floor, where gleaming hardwood floors, abundant windows, and high ceilings set the tone. The primary bedroom is conveniently located on the main level and features a walk-in closet, hallway laundry closet, and a spa-like ensuite bath complete with a glass-enclosed shower and soaking tub. The heart of the home is the updated kitchen, complete with granite countertops, stainless steel appliances, a new tile backsplash, and an abundance of cabinet and counter space. A cozy breakfast nook sits just off the kitchen, while a breakfast bar opens to the expansive living and dining area, where you'll find a gas fireplace, vaulted ceilings open to the loft above, and French doors that lead out to a charming back patio.
Upstairs Loft & Guest Bedrooms: Follow the staircase with built-in shelving and new extra plush carpeting to the second-floor loft — a perfect second living space, home office, or reading lounge. Two additional generously sized bedrooms, a full bath, and a large walk-in hallway closet provide ideal accommodations for family or guests.
Impressive Features & Recent Updates: Fresh paint throughout, New fans and light fixtures, All new appliances, New water heater (2022), Central air conditioning, Municipal water, sewer, and natural gas
Exterior & Community Amenities: Enjoy the curb appeal of vinyl siding, a covered front porch, paved driveway, and an attached 2-car garage. The backyard is peaceful and private, backing up to open fields with no rear neighbors.
Living in The Fairways means enjoying maintenance-free living with amenities like: Gated security, Community clubhouse, Swimming pool, Sidewalks for walking/jogging, Landscaping and snow removal included.
Prime Hudson Valley Location: Nestled next to the West Hills Country Club and Golf Course, just 10 minutes to Middletown's vibrant shops, restaurants, and the NYC-bound train/bus, and within 75 minutes of New York City, this home is the perfect mix of peace, privacy, and proximity. Plus, you're surrounded by everything the Hudson Valley has to offer — from hiking and biking trails to wineries and distilleries.
Location
State NY
County Orange County
Interior
Interior Features First Floor Bedroom, First Floor Full Bath, Breakfast Bar, Built-in Features, Cathedral Ceiling(s), Ceiling Fan(s), Eat-in Kitchen, Entrance Foyer, Formal Dining, Granite Counters, High Ceilings, High Speed Internet, Open Floorplan, Primary Bathroom, Master Downstairs, Recessed Lighting, Soaking Tub, Storage, Tray Ceiling(s), Walk-In Closet(s)
Heating Forced Air, Natural Gas
Cooling Central Air
Flooring Carpet, Ceramic Tile, Hardwood
Fireplaces Number 1
Fireplaces Type Gas, Living Room
Fireplace Yes
Appliance Dishwasher, Dryer, Gas Oven, Gas Range, Microwave, Refrigerator, Stainless Steel Appliance(s), Washer, Gas Water Heater
Laundry In Hall, Laundry Room
Exterior
Exterior Feature Lighting, Rain Gutters
Parking Features Attached, Driveway, Garage
Garage Spaces 2.0
Pool Community
Utilities Available Trash Collection Private
Amenities Available Clubhouse, Gated, Maintenance Grounds, Pool, Trash
Total Parking Spaces 4
Garage true
Building
Lot Description Back Yard, Cul-De-Sac, Near Golf Course, Near Public Transit, Near School, Near Shops
Foundation Slab
Sewer Public Sewer
Water Public
Level or Stories Two
Structure Type Frame,Vinyl Siding
Schools
Elementary Schools William A Carter School
Middle Schools Middletown Twin Towers Middle Sch
High Schools Middletown
School District Middletown
Others
Senior Community No
Special Listing Condition None
Pets Allowed Yes
Virtual Tour https://app.nimbledragon.media/sites/weglbgj/unbranded
GET MORE INFORMATION

Associate Broker






