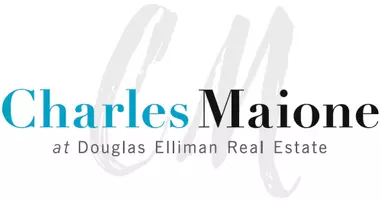
3 Beds
3 Baths
1,800 SqFt
3 Beds
3 Baths
1,800 SqFt
Open House
Sun Oct 05, 1:00pm - 3:00pm
Key Details
Property Type Single Family Home
Sub Type Single Family Residence
Listing Status Active
Purchase Type For Sale
Square Footage 1,800 sqft
Price per Sqft $521
Subdivision Smithtown Pines
MLS Listing ID 919101
Style Exp Ranch
Bedrooms 3
Full Baths 3
HOA Y/N No
Rental Info No
Year Built 1963
Annual Tax Amount $11,276
Lot Size 2,178 Sqft
Acres 0.05
Property Sub-Type Single Family Residence
Source onekey2
Property Description
Enter this impeccable home through the entry foyer and you will be greeted by gleaming hardwood floors that lead you into your formal living room and then into a beautifully designed open concept kitchen that boasts two sets of sliding doors overlooking the expansive yard and providing wonderful natural light. This culinary haven boasts custom cabinetry, an island for additional workspace, and stunning granite countertops. The kitchen is further enhanced with Kitchen-Aid Stainless Steel Appliances including a double-wall oven and gas top cooking, making it a dream for any home cook. The custom millwork and crown molding add an extra touch of elegance throughout the home.
The home features three spacious bedrooms and three bathrooms including a primary bedroom complete with an ensuite full bath, providing ample space for relaxation and convenience, Gourmet Kitchen, Formal Living Room, Dining Area, Den/Family Room and a full finished Basement with large storage area, laundry and utilities.
For those working from home, there is a dedicated office space, ensuring productivity and comfort. The sunken den/family room provides an intimate area for family gatherings or quiet evenings.
Step outside to a country club-style backyard, complete with a saltwater 20x40 heated in ground pool. The pool has a new liner, Loop-Loc cover and is surrounded by professionally landscaped grounds. An oversized, covered patio overlooks and surrounds the pool, offering a perfect spot for outdoor entertainment or relaxation.
This home is equipped with natural gas cooking and heating, central air conditioning and a whole house Kohler Generator with an automatic transfer switch, ensuring uninterrupted power supply. A home security system is in place for added safety, and an oversized driveway provides ample parking space, The property also includes a lawn irrigation system to maintain the lush green surroundings.
68 Churchill Lane is located on a quiet block in Smithtown Pines, a welcoming community known for its tranquility and charm. The home is a perfect blend of luxury and comfort, ready to welcome its new owners.
Come and experience the serene and luxurious lifestyle that 68 Churchill Lane has to offer.
Location
State NY
County Suffolk County
Rooms
Basement Finished, Full
Interior
Interior Features First Floor Bedroom, First Floor Full Bath, Bidet, Built-in Features, Ceiling Fan(s), Chandelier, Crown Molding, ENERGY STAR Qualified Door(s), Entrance Foyer, Granite Counters, High Ceilings, High Speed Internet, Kitchen Island, Open Floorplan, Open Kitchen, Pantry, Primary Bathroom, Recessed Lighting, Speakers, Storage, Walk Through Kitchen, Walk-In Closet(s), Washer/Dryer Hookup, Wired for Sound
Heating Baseboard, Natural Gas
Cooling Central Air
Flooring Carpet, Ceramic Tile, Hardwood
Fireplaces Number 1
Fireplaces Type Electric, Family Room
Fireplace Yes
Appliance Convection Oven, Cooktop, Dishwasher, Dryer, Electric Oven, Freezer, Gas Cooktop, Microwave, Refrigerator, Stainless Steel Appliance(s), Washer
Exterior
Exterior Feature Mailbox, Rain Gutters, Speakers
Parking Features Driveway, Oversized
Fence Back Yard, Wood
Pool Fenced, In Ground, Outdoor Pool, Pool Cover, Salt Water, Vinyl
Utilities Available Cable Connected, Electricity Connected, Natural Gas Connected, Phone Connected
Total Parking Spaces 7
Garage false
Private Pool Yes
Building
Sewer Cesspool
Water Public
Structure Type Frame,Vinyl Siding
Schools
Elementary Schools Pines Elementary School
Middle Schools Hauppauge Middle School
High Schools Hauppauge
School District Hauppauge
Others
Senior Community No
Special Listing Condition None
Virtual Tour https://jumpvisualtours.com/u/487181
GET MORE INFORMATION

Associate Broker






