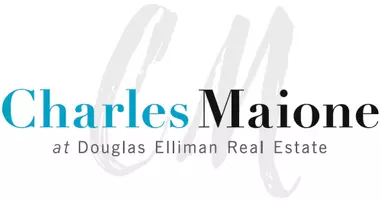
3 Beds
3 Baths
1,850 SqFt
3 Beds
3 Baths
1,850 SqFt
Key Details
Property Type Single Family Home
Sub Type Single Family Residence
Listing Status Active
Purchase Type For Sale
Square Footage 1,850 sqft
Price per Sqft $297
MLS Listing ID 921414
Style Cape Cod
Bedrooms 3
Full Baths 2
Half Baths 1
HOA Y/N No
Rental Info No
Year Built 2025
Lot Size 7,840 Sqft
Acres 0.18
Property Sub-Type Single Family Residence
Source onekey2
Property Description
Welcome to this beautifully New Contruction-Cape Cod home, Up and ready for you. Offering the perfect blend of comfort, style, and convenience. Featuring 3 spacious bedrooms and 2.5 modern bathrooms, this property is thoughtfully designed with high-end finishes and energy-efficient systems throughout.
Step inside to discover LifeProof flooring in all bedrooms and elegant polished porcelain tile in the hallway, laundry closet, and half bath. The heart of the home—the kitchen—boasts quartz countertops, slow-close drawers and doors, and stainless steel appliances, making it a dream for any home chef.
Enjoy the glow of recessed lighting throughout and relax in the stunning primary bathroom, complete with a walk-in shower and Kohler shower door for a touch of luxury. Upstairs, you'll find two large bedrooms, each featuring custom closet shelving and ample storage.
Stay comfortable year-round with a state-of-the-art electric high-efficiency heat pump and central A/C system with electric backup.
Exterior features include front and rear decks with PVC handrails, a double-wide driveway, and a paved walkway leading to a striking designer fiberglass front door with dual sidelights.
Located just minutes from shopping, dining, and beautiful Cape Cod beaches, this home truly offers the best of coastal living.
Main Level-Primary Bedroom 15.5 x 15, Upper Level Primary Bedroom 23 x 16 and Third Bedroom 19 x 12
Estimated Tax as per Brookhaven Township is $9,500.87.
Location
State NY
County Suffolk County
Interior
Interior Features First Floor Full Bath, Eat-in Kitchen, ENERGY STAR Qualified Door(s), Marble Counters, Other, Primary Bathroom, Master Downstairs, Recessed Lighting, Walk-In Closet(s), Washer/Dryer Hookup
Heating Electric, Forced Air, Other
Cooling Central Air
Flooring Hardwood, Other
Fireplace No
Appliance Dishwasher, Dryer, Electric Range, Electric Water Heater, ENERGY STAR Qualified Appliances, Microwave, Refrigerator, Stainless Steel Appliance(s), Washer
Laundry Inside
Exterior
Parking Features Driveway
Utilities Available Cable Available, Electricity Available, Electricity Connected, Trash Collection Public, Water Connected
Garage false
Private Pool No
Building
Lot Description Back Yard, Cleared, Front Yard, Private
Sewer Cesspool
Water Public
Structure Type Frame
Schools
Elementary Schools Tangier Smith Elementary School
Middle Schools William Paca Middle School
High Schools William Floyd
School District William Floyd
Others
Senior Community No
Special Listing Condition None
GET MORE INFORMATION

Associate Broker






