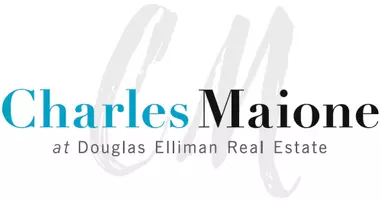
4 Beds
2 Baths
2,172 SqFt
4 Beds
2 Baths
2,172 SqFt
Open House
Sun Oct 19, 2:00pm - 4:00pm
Key Details
Property Type Single Family Home
Sub Type Single Family Residence
Listing Status Active
Purchase Type For Sale
Square Footage 2,172 sqft
Price per Sqft $435
MLS Listing ID 924584
Style Contemporary
Bedrooms 4
Full Baths 2
HOA Y/N No
Rental Info No
Year Built 1960
Annual Tax Amount $16,599
Lot Size 0.370 Acres
Acres 0.3702
Property Sub-Type Single Family Residence
Source onekey2
Property Description
The sun-drenched open concept living area is relaxed, lifted by cathedral ceilings and a striking wall of windows that overlook the lake. The kitchen has easy flow, a breakfast bar, stainless steel appliances and Carrara marble countertops. The space is open to the dining area, a large table made for gathered meals anchors the space, then opens to the bright airy living space warmed by the wood burning fireplace.
Three bedrooms (one smaller with bunk beds), an updated bathroom with a vintage claw foot tub, and storage-friendly foyer are all on the handicap accessible first floor. The lower level includes a spacious and cozy family room with a large comfy couch, a work from home space and a wood-burning stove. While the generously sized primary has charming built-in shelving, two spacious closets and en suite with walk-in shower and radiant heated floors.
The glass doors walkout to the outdoor dining space with the fire pit, lower deck, water and sunset views in the distance. Thoughtful low maintenance landscaping adds ease and comfort while also feeling luxurious in an upstate way.
Swinging Bridge, a dam-controlled reservoir community with no HOA, includes two marinas, community launches and a lakeside restaurant. This lake is 15 minutes from Bethel Woods Performing Art Center, Forestburgh Playhouse and dozens of trails in the watershed system - all just about 90 mins to the GWB.
A full list of improvements are available upon request.
Location
State NY
County Sullivan County
Rooms
Basement Finished, Full, Walk-Out Access
Interior
Interior Features First Floor Bedroom, First Floor Full Bath, Breakfast Bar, Built-in Features, Cathedral Ceiling(s), Ceiling Fan(s), Entrance Foyer, High Ceilings, His and Hers Closets, Marble Counters, Natural Woodwork, Open Floorplan, Open Kitchen, Original Details, Pantry, Primary Bathroom, Master Downstairs, Recessed Lighting, Smart Thermostat, Storage, Washer/Dryer Hookup
Heating Baseboard, ENERGY STAR Qualified Equipment, Oil
Cooling Central Air
Flooring Carpet, Hardwood, Tile
Fireplaces Number 2
Fireplaces Type Family Room, Living Room
Fireplace Yes
Appliance Dishwasher, Dryer, Electric Oven, Electric Range, Refrigerator, Stainless Steel Appliance(s), Washer, Wine Refrigerator
Laundry In Basement
Exterior
Exterior Feature Boat Slip, Dock, Fire Pit, Lighting, Rain Gutters
Parking Features Driveway
Utilities Available Cable Available, Electricity Connected, Phone Available, Propane, Sewer Connected, Trash Collection Private, Water Connected
Waterfront Description Lake Front,Lake Privileges,Water Access,Waterfront
View Lake, Mountain(s), Water
Garage false
Private Pool No
Building
Lot Description Back Yard, Front Yard, Landscaped, Views, Waterfront
Foundation Block
Sewer Other
Water Well
Structure Type Wood Siding
Schools
Elementary Schools Kenneth L Rutherford School
Middle Schools Robert J Kaiser Middle School
High Schools Monticello
School District Monticello
Others
Senior Community No
Special Listing Condition None
GET MORE INFORMATION

Associate Broker






