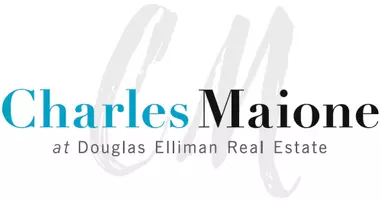
6 Beds
9 Baths
5,600 SqFt
6 Beds
9 Baths
5,600 SqFt
Open House
Sat Nov 01, 12:00pm - 2:00pm
Sun Nov 02, 12:00pm - 2:00pm
Key Details
Property Type Single Family Home
Sub Type Single Family Residence
Listing Status Active
Purchase Type For Sale
Square Footage 5,600 sqft
Price per Sqft $705
MLS Listing ID 928175
Style Exp Ranch
Bedrooms 6
Full Baths 8
Half Baths 1
HOA Y/N No
Rental Info No
Year Built 1954
Annual Tax Amount $50,795
Lot Size 2.000 Acres
Acres 2.0
Property Sub-Type Single Family Residence
Source onekey2
Property Description
Every inch of the grounds has been thoughtfully curated to create a serene, private sanctuary, showcasing a rolling manicured lawn, sparkling gunite pool and spa, tranquil koi pond with water feature, full-size sports court, charming vegetable garden with a chicken coop and an outdoor play-gym. Entertain with elegance amid the stone-crafted outdoor kitchen, expansive slate patio, and cabana - all enveloped by lush, privacy-enhancing landscaping.
Inside, this Village of Old Westbury gem masterfully blends timeless sophistication with modern comfort. The dramatic entryway opens to elegant formal living and dining rooms, each anchored by a fireplace. Rich hardwood floors, soaring ceilings, and oversized windows bathe the interiors in natural light, enhancing the home's open and airy ambiance. The wet bar flows seamlessly into the expansive great room, where the chef's kitchen and den merge effortlessly. The kitchen is appointed with granite countertops, top-of-the-line stainless-steel appliances, and exquisite solid-wood cabinetry, while the inviting den - with direct access to the backyard through French doors - centers around an impressive built-in fish tank illuminated by custom lighting.
A mindfully designed mudroom links to the attached garage, while a convenient main-level bedroom with a full bath offers the perfect accommodation for guests. Also on the first floor is a primary suite that offers a spa-inspired retreat with a luxurious en-suite bath, private sitting room, and expansive walk-in closets. A refined home office and elegant powder room provide the perfect finishing touches to this level. Upstairs, three generously sized bedrooms are complemented by three designer bathrooms.
The fully finished lower level, featuring a bedroom and full bath, provides abundant space for media, recreation, and fitness completing this exceptional residence. Every detail of this bespoke home - from its premier location to its resort-style amenities and refined interiors - embodies a rare blend of elegance, privacy, and sophistication in one of Nassau County's most coveted neighborhoods.
Location
State NY
County Nassau County
Rooms
Basement Finished
Interior
Interior Features First Floor Bedroom, First Floor Full Bath, Built-in Features, Cathedral Ceiling(s), Chefs Kitchen, Crown Molding, Double Vanity, Eat-in Kitchen, Entrance Foyer, Formal Dining, Granite Counters, High Ceilings, His and Hers Closets, Kitchen Island, Open Kitchen, Pantry, Primary Bathroom, Master Downstairs, Storage, Walk-In Closet(s), Washer/Dryer Hookup
Heating Natural Gas
Cooling Central Air
Flooring Hardwood, Tile
Fireplace No
Appliance Dishwasher, Dryer, Freezer, Oven, Range, Refrigerator, Washer
Laundry Laundry Room
Exterior
Exterior Feature Basketball Court, Garden, Playground
Parking Features Attached
Garage Spaces 2.0
Fence Fenced
Pool In Ground, Pool/Spa Combo
Utilities Available Electricity Connected, Natural Gas Connected, Sewer Connected, Trash Collection Public, Water Connected
View Open
Garage true
Private Pool Yes
Building
Lot Description Back Yard, Front Yard, Landscaped, Level
Sewer Cesspool
Water Public
Level or Stories One and One Half
Structure Type Frame,Shingle Siding,Stone
Schools
Elementary Schools Cantiague Elementary School
Middle Schools Jericho Middle School
High Schools Jericho
School District Jericho
Others
Senior Community No
Special Listing Condition None
GET MORE INFORMATION

Associate Broker






