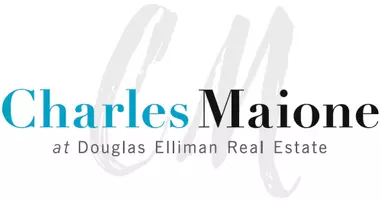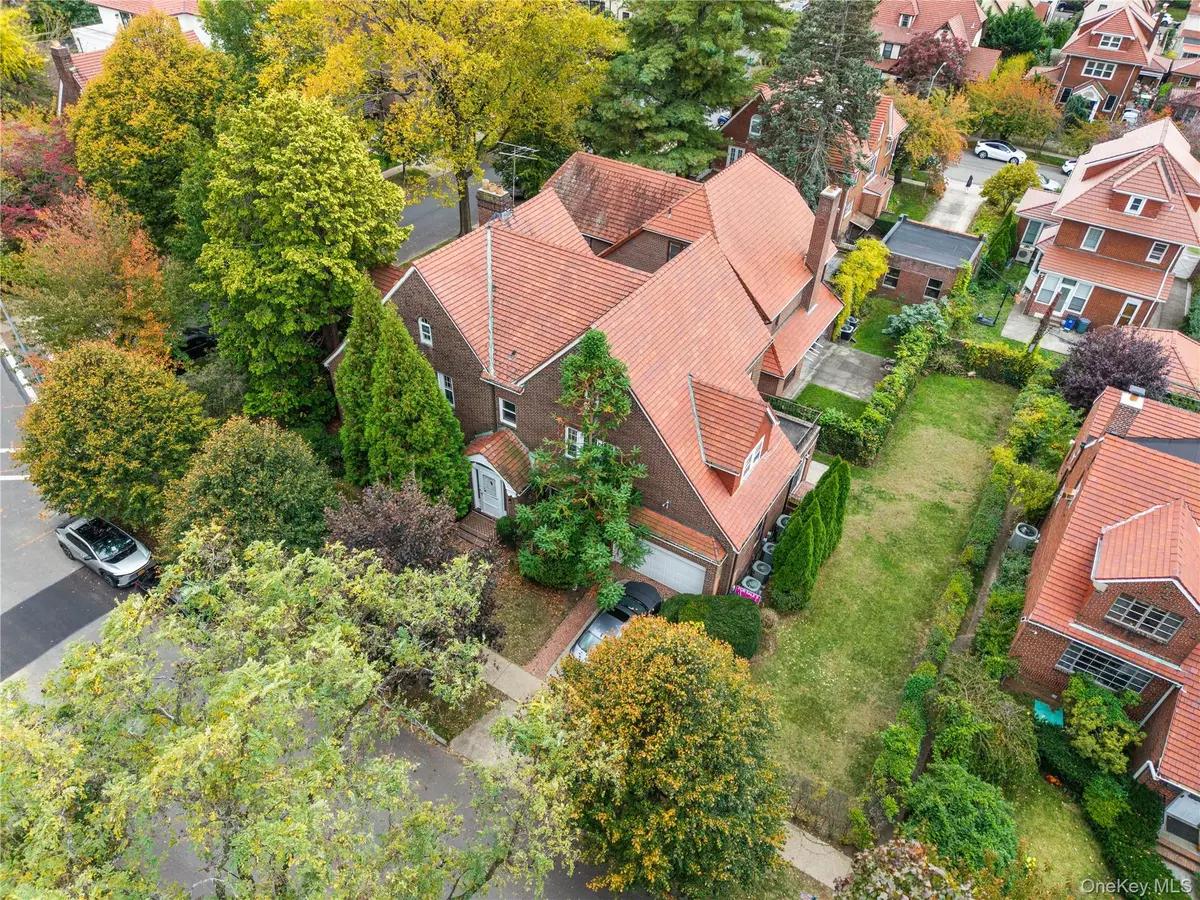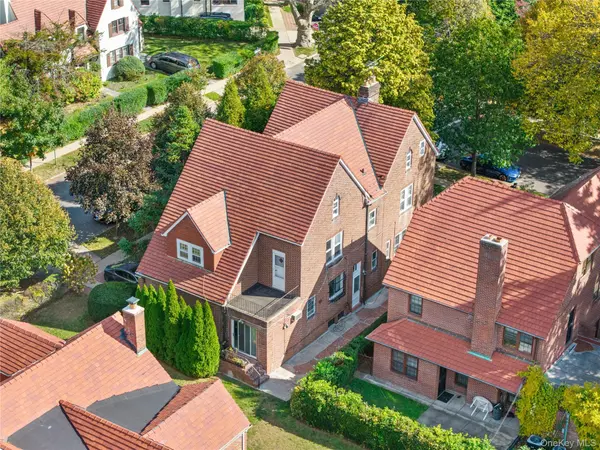
6 Beds
5 Baths
4,735 SqFt
6 Beds
5 Baths
4,735 SqFt
Open House
Sat Nov 01, 12:00pm - 2:00pm
Sun Nov 02, 12:00pm - 2:00pm
Key Details
Property Type Single Family Home
Sub Type Single Family Residence
Listing Status Active
Purchase Type For Sale
Square Footage 4,735 sqft
Price per Sqft $633
MLS Listing ID 928517
Style Tudor
Bedrooms 6
Full Baths 4
Half Baths 1
HOA Y/N No
Rental Info No
Year Built 1930
Annual Tax Amount $26,944
Lot Size 7,200 Sqft
Acres 0.1653
Property Sub-Type Single Family Residence
Source onekey2
Property Description
Interior Features
First Floor • Expansive living room with a cozy fireplace
• Den with fireplace and convenient side entrance
• Formal dining room ideal for entertaining
• Kitchen with eat-in area and comfortable sitting space
• Powder room
• Attached garage with interior access
Second Floor
• Four spacious bedrooms and two full bathrooms
• Primary suite featuring an ensuite bath, large dressing room
• Private Balcony off one of the bedroom.
Third Floor
• Additional bedroom with walk-in closet
• Full bathroom • Versatile bonus space—ideal for a home gym, office, or playroom
• Extra storage room Finished Basement
• Full bathroom
• Expansive entertainment/recreation area
• Laundry and utility rooms
• Separate side entry—perfect for guests or extended family
Lot Size: 8,000 sq ft | Building Size: 4,735 sq ft Zoning: R3-1 (potential for legal two-family conversion; please consult your architect for details)
Exceptional Location
Enjoy the perfect blend of suburban tranquility and city accessibility. Transportation
• LIRR (Forest Hills Station): 5-min walk (˜30 min to Manhattan) • Subway Lines (E, F, M, R): 8-min walk (˜20 min to Manhattan)
• Bus Lines: Q23 (7 min), Q64/Q60/QM11/QM18/QM4/QM44 (7–15 min) Nearby Amenities
• Markets: Trader Joe's, Target, Austin Organic Market, SS Natural Market, Tokyo Market, Key Food, Forest Hills Greenmarket (10–15 min walk)
• Cafes: Martha's Country Bakery, Forest Cafe, Gregory's Coffee, Paris Baguette, Starbucks (5–10 min walk)
• Restaurants: Mojo, Cabana, Kyuramen, Dirty Pierre's, Reef, MoCA, Kuku Korean Cuisine (5–10 min walk)
• Parks: Kleiner Garden Park (8 min walk)
• Gyms & Yoga: Planet Fitness, TITLE Boxing, Club Pilates, Living Yoga, Mimi for Me Yoga (5–10 min walk) Driving Distance
• Queens Center Mall & Rego Park Costco – 10 min
• Flushing Main St – 15 min
• Manhattan – 35 min
Summary
With its timeless Tudor character, generous layout, and unbeatable Forest Hills location,
83 Dartmouth Street offers the perfect balance of luxury, functionality, and proximity to everything you need. Opportunities like this are rare—schedule your private tour today to experience this exceptional home firsthand.
Location
State NY
County Queens
Rooms
Basement Partially Finished, See Remarks, Storage Space, Walk-Out Access
Interior
Interior Features Entrance Foyer, Formal Dining, Granite Counters
Heating Radiant
Cooling Central Air, Wall/Window Unit(s)
Flooring Carpet, Hardwood, Tile, Vinyl
Fireplaces Number 1
Fireplaces Type Wood Burning
Fireplace Yes
Appliance Refrigerator, Stainless Steel Appliance(s)
Laundry In Basement, Laundry Room
Exterior
Exterior Feature Balcony
Parking Features Driveway, Garage
Garage Spaces 1.0
Utilities Available Cable Available, Electricity Connected, Natural Gas Connected, Sewer Connected, Trash Collection Public, Water Connected
Total Parking Spaces 2
Garage true
Private Pool No
Building
Lot Description Back Yard, Corner Lot, Near Public Transit, Near School, Near Shops, Stone/Brick Wall
Sewer Public Sewer
Water Public
Level or Stories Three Or More
Structure Type Brick
Schools
Elementary Schools Ps 144 Col Jeromus Remsen
Middle Schools Jhs 190 Russell Sage
High Schools Queens 28
School District Queens 28
Others
Senior Community No
Special Listing Condition None
GET MORE INFORMATION

Associate Broker






